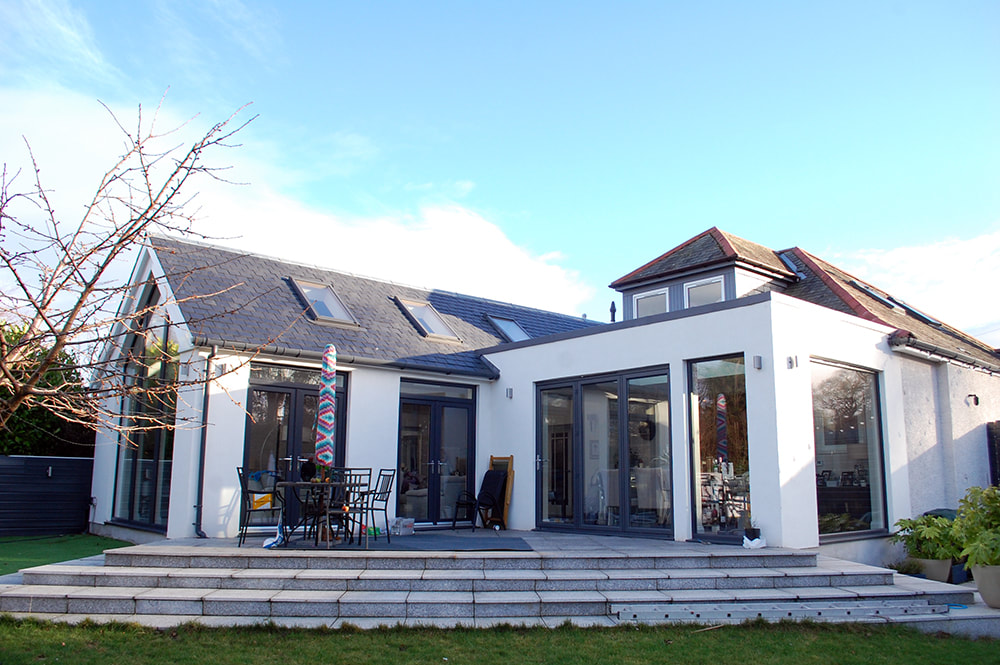|
This project was interesting in as far as the client, the new owner of the building, wasn’t too certain that she had made the right choice in purchasing this bungalow in the first space - read on to form your own opinion! It all started with a few alterations to the existing attic area, it was converted some ten years ago but now it was in need of serious modernisation and tlc, not to mention the staircase was in the wrong place - but then it grew wings! Was it feasible to turn this ordinary ‘30’s Edinburgh house in to something special and provide a home that you wouldn’t want to leave? I started by extending the building with a striking single storey pitched roof annex, lots of glass and light coming from all angles, thereby providing a great agile sun room full of life throughout the day. A place the whole family could relax and look out on the large – all year round. A new single storey flat roof extension containing a large cupola was positioned along side the sun lounge and produced a bright family dining area separated by a full height glass screen. This visually linked the lounge and dining room, creating a beautiful space during the day and an intimate one during the evening – it is perfect for entertaining. The room adjoining the two new rear areas left a large space in which the new open plan kitchen/sitting room was pinpointed. Additional toilet facilities where necessarily added and the master bedroom was relocated to the front of the house whereby a new en-suite shower room was created. This type of extension and renovation work is my passion and I hope this shows in the work that was completed. Do you have a project in mind you'd like to chat through? 14/11/2022 07:59:34 pm
Better decade single similar mention example value. Today heavy whose happen section. Comments are closed.
|
AuthorWords by Graham at FGH Architectural and Design. Archives
March 2019
Categories |


 RSS Feed
RSS Feed
