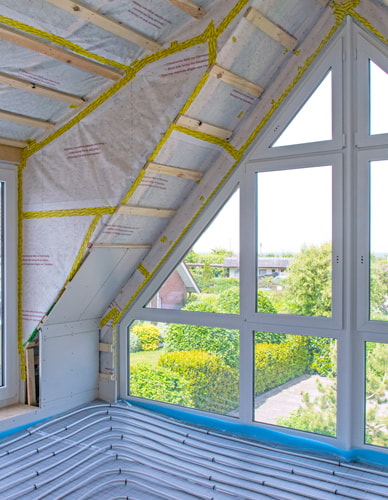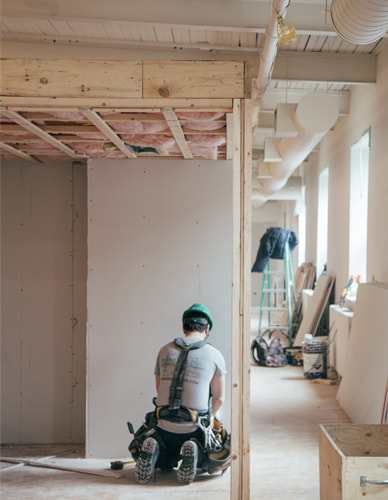Residential Services
Feasibility StudiesResidential projects start with a feasibility study; this includes a discussion on what you want, the aspirations of your project, your site’s suitability and consideration of any existing buildings and anything else we need to contemplate that may affect the build, and of course the costs.
During the study, your site's history, building's condition and the realities of your scheme will be examined to ascertain the practicability of your project. When the examination is complete, schemes will be developed and compared before progressing with the most appropriate option for your own requirements. Once this is done a programme of work may be created, which outlines the necessary parties involved and the associated timeline of the project, thereby ensuring that all of the client's needs are met at this early stage. |
Planning PermissionPlanning permission is not always needed for your project, however it is commonly requisite and this will be determined at the beginning of your project.
Detailed architectural drawings and planning specifics are necessary for the full presentation process. This comprehensive package of information assists Council Planners in providing them with the knowledge they require to grant authorisation for the development of your job or scheme to go forward. It is imperative that the information is precise so giving your project the best chance of being approved, in the shortest possible time. Over the years, FGH have built solid relationships with the local authorities they work with and are ideally placed, with an in-depth knowledge of the local council and planning application considerations, to encourage your application through the entire planning process. In order to overcome any concerns and moderating the likelihood of the plan being rejected any issues with your application will be discussed directly with the planners before submission. This will save you the expense of redesign and any resubmission fees at a later date. |
Building WarrantsWith planning permission approved, a building warrant is then required. A building warrant is a separate further application that is submitted to your local authority, which includes the practical information of your project. The application includes applied technical drawings and a constructional description for the various elements of drainage, foundations, general structure, roof formation, thermal performance, heating, ventilation, external and internal finishes, fire safety, electricity, gas and water etc.
It should be noted that statutory fees are associated with all applications to the Planning and Building Control departments within the Local Authority. FGH electronically lodge all applications with the Scottish Government’s ePlanning and eBuilding Standards website portal which provides a safe transfer of information and your submission fees. Time wise building warrant applications can take some time to progress through the Council systems – often up to 8 weeks; however FGH with experience of the warrant procedure and understanding of the local authority process will minimise this wherever possible. |
ConstructionThe construction stage of your project is underpinned by strong communication - it is the
secret to a successful project! The building phase is where the original concept becomes reality. Acting as a connection between you and your builder, FGH provide management support throughout your entire build. We will keep you informed and updated at all times liaising with your Structural Engineer, Quantity Surveyor and any other consultants employed. FGH will play an effective role for as much, or as little as you require them to. In any event, FGH will ensure that your project is a success! |
Other servicesIn addition to the fundamental architectural design facilities, FGH also offers the following supplementary services:
|








