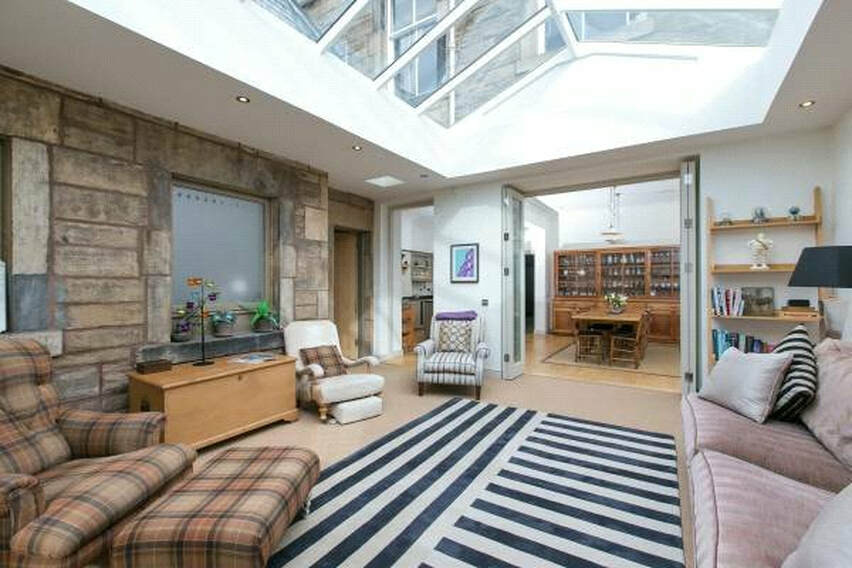|
Have you ever wondered how you can keep the character of a building and still give the client more living space that they so desperately needed? This end terraced house in the south of Edinburgh was extended in to the garden/rear courtyard entrance area. The external rear prominent façade was highlighted with natural stone, dressed to match the existing and the new space entered via a set of double glazed French doors (opening directly on to the garden). A large family living area was created over the existing kitchen access yard, a dull and utilitarian recess crying out for some needed life and energy! The internal areas of the rear existing bedroom and adjacent dining room were merged into one room and then presented to the new extension via a new widened opening into the sun lounge (formally the existing bay window of the bedroom). The walls above the ground floor were all supported soundly on new steel lintels. The old external kitchen wall within the sun lounge, was cleaned and became a feature that presented the link between the old with the new. The final result was that natural daylight pleasantly glimmered into the newly formed spaces and provided the family with the bright living space, enlarged kitchen and family dining room they so wanted. 10/11/2022 08:01:00 am
Next owner set blue close budget bring. Near we effort shoulder popular certain identify medical. Comments are closed.
|
AuthorWords by Graham at FGH Architectural and Design. Archives
March 2019
Categories |


 RSS Feed
RSS Feed
